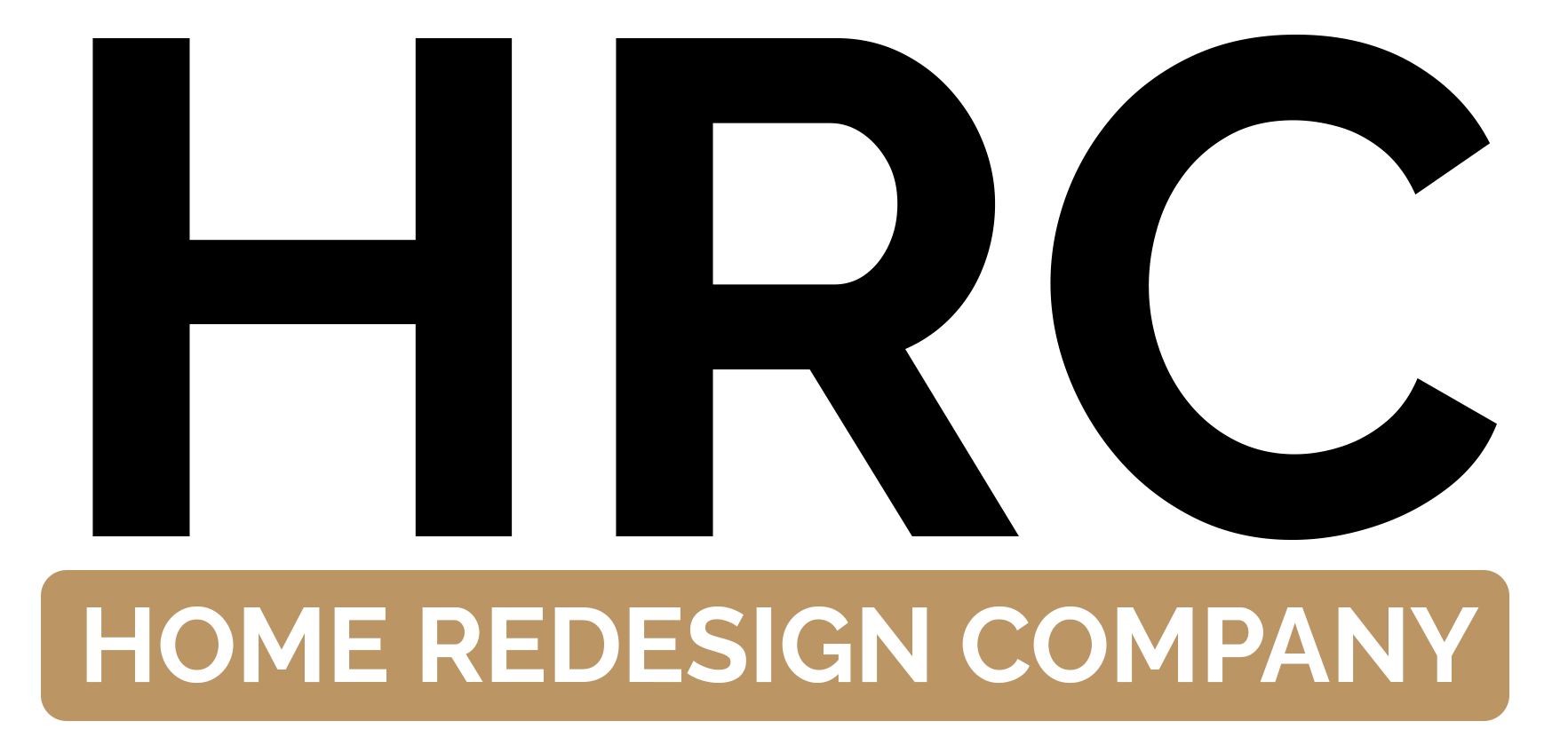Built in Drawings and Floor plans
home redesign company
Built-In Layouts and Blueprints
We specialize in high-quality, fully customized technical drawings for all interior spaces that require detailed planning. Whether you’re working with a contractor, cabinet maker, or carpenter, our virtual service ensures you have precise, professional-grade drawings that bring your custom ideas to life.
From kitchens to mudrooms, we cover every space in the home where built-ins or custom solutions are needed. Our work supports smooth fabrication and installation, ensuring your project is executed with accuracy and beauty
What’s Included in Each Drawing Package:
- Scaled, dimensioned technical drawings.
- Custom elevations, sections, and plan views.
- Materials and finish notations.
- Cabinet and drawer configurations.
- Appliance, lighting, and fixture integration (as applicable).
- Layout optimization for function and flow.
- Collaboration-ready PDFs for contractors, cabinet makers, and vendors
Spaces We Cover:
- Kitchen Design & Cabinetry Drawings – From base cabinets to overheads, appliance towers to islands, we provide detailed layouts and elevations customized to your kitchen’s exact measurements and needs.
- Walk-In Pantry & Butler’s Pantry – Custom shelving, storage, counter areas, and appliance zones—drawn with smart functionality and sleek design in mind.
- Laundry & Mudroom Built-Ins – Make utility spaces work harder with practical and stylish custom cabinetry. Includes layouts for folding stations, storage lockers, sinks, and appliance integration.
- Bathrooms & Vanities – Detailed vanity elevations, linen storage, medicine cabinets, and built-in niches—drawn to maximize space and enhance aesthetics.
- Living Room & Media Built-Ins – Custom TV walls, bookcases, storage benches, and feature walls. Designed to reflect your style and accommodate modern tech.
- Bedroom Wardrobes & Closet Systems – Maximize storage with custom wardrobe and closet layouts—featuring hanging, shelving, drawer configurations, and specialty storage zones.
- Office & Study Areas – Custom desks, cabinetry, shelving systems, and filing areas—designed for productivity and style.
- Entryways & Hallways – Functional yet elegant built-ins including console walls, mail stations, shoe storage, and display shelving.
- Kids’ Rooms & Playrooms -Storage systems, built-in desks, toy zones, and reading nooks, all planned for safety, function, and fun.
- Garage & Utility Spaces – Organized, streamlined storage and workspaces tailored to tools, gear, and utility equipment.
